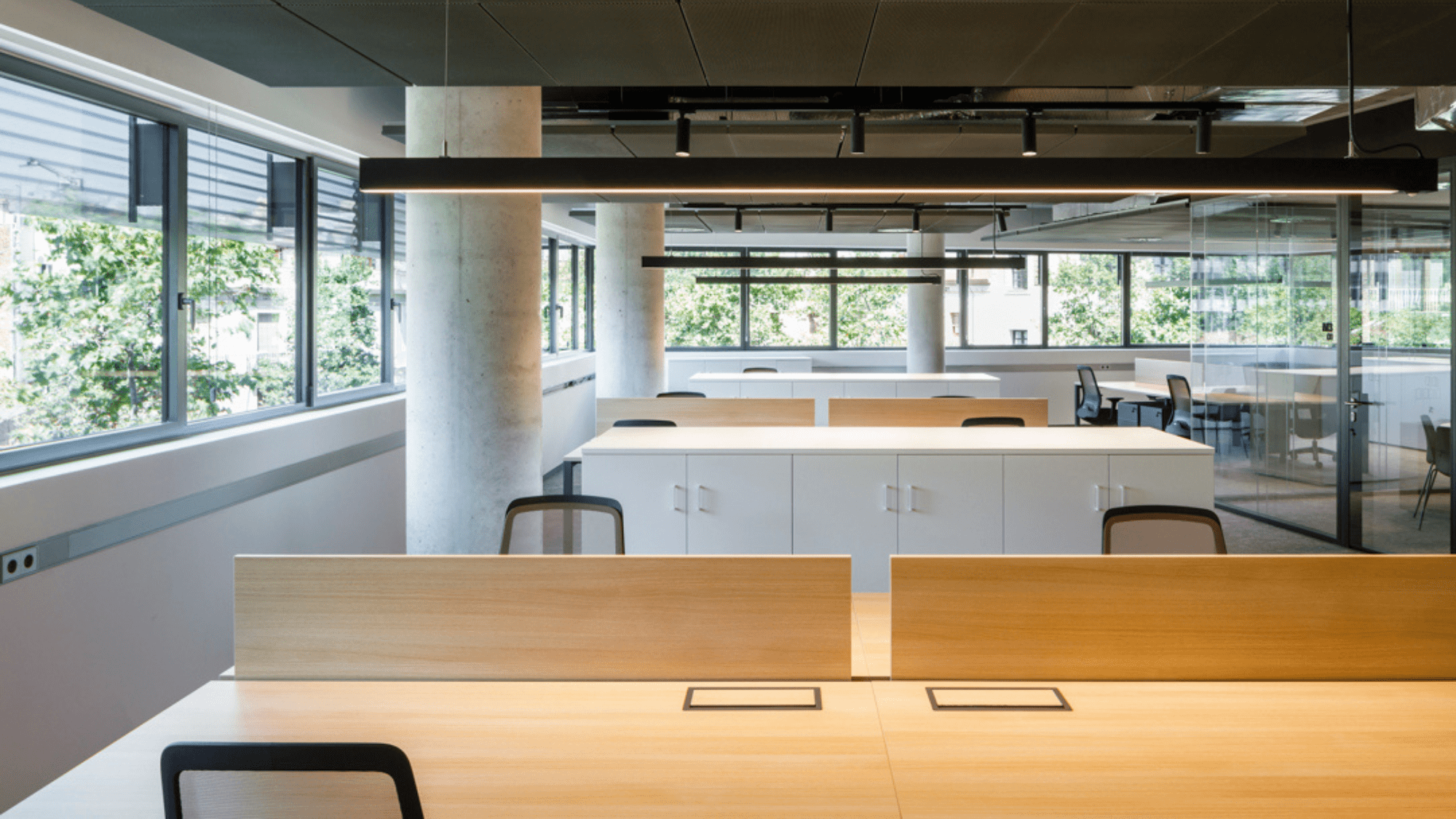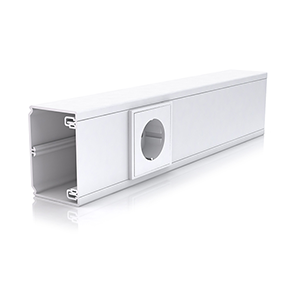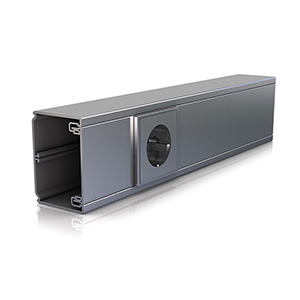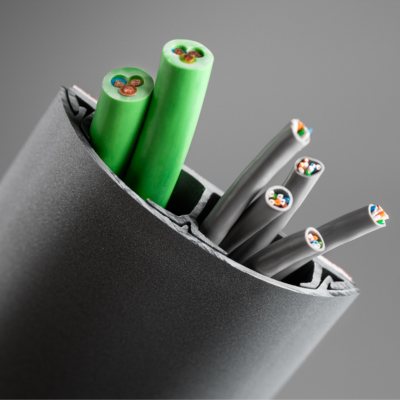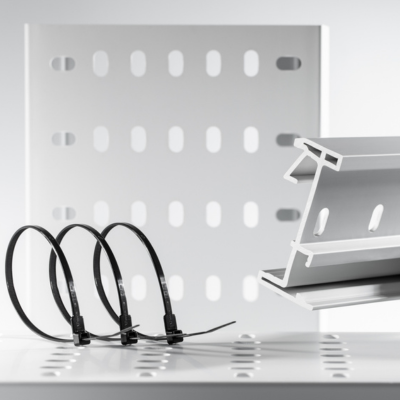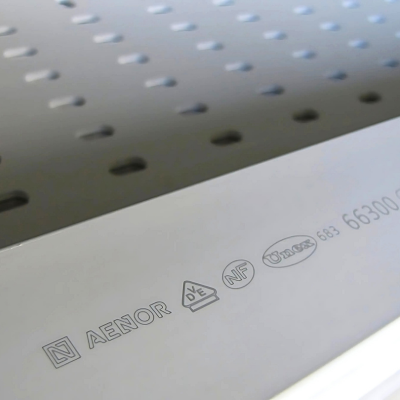The use of cables has multiplied and diversified in recent years. Due to the constant introduction of new technology in our daily lives, the demand for more and better innovative cable management installations is growing, driven by changes in global habits, such as electric mobility, home working, renewable energies or the Internet of Things (IoT).
In the construction sector, it is particularly necessary to plan the layout of the installations in order to integrate them into the construction elements to facilitate assembly, maintenance, evolution and increase the aesthetic finish. It is no longer enough to hide cables in homes or offices: this must be done in the most integrated, sustainable, flexible and scalable way possible.
Installations are solved in two ways: with an aggregate construction, based on the superimposition of elements, i.e. installations directly on the walls; or with an integrated construction, i.e. when the installations form part of the wall, maintaining their accessibility. In this article we will talk about the second option.
Step one: choosing the right product
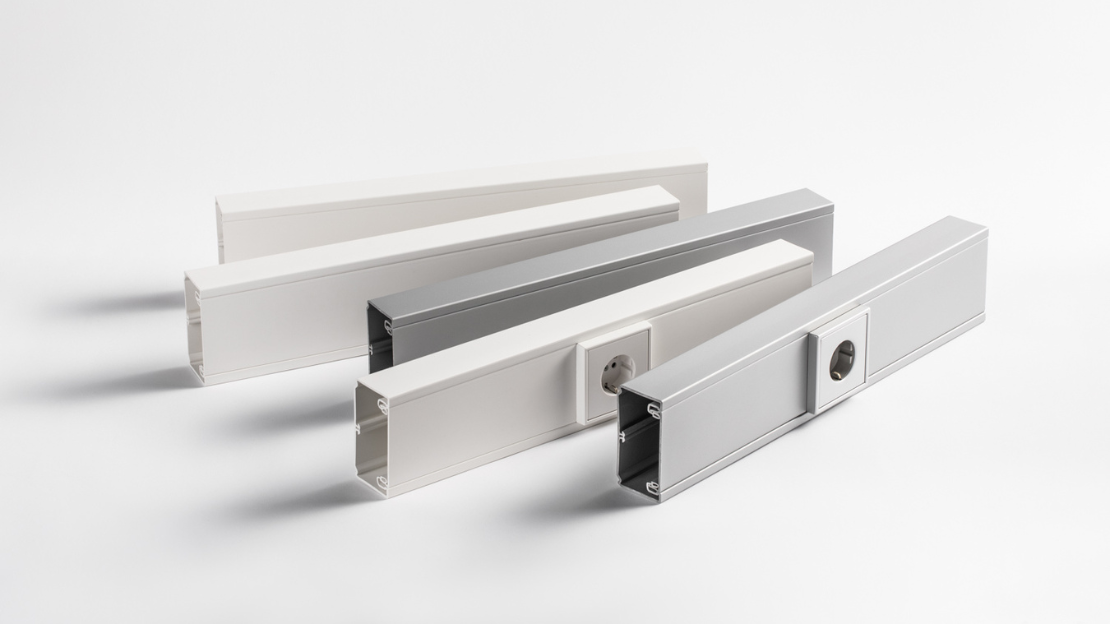
For an ideal integrated building, it is crucial to have innovative cable management products that meet the technical needs and requirements of today's environment; that provide safety and proven durability. At Unex, we guide you to achieve the best integrated building solution for your installation.
That's why we recommend the Trunking 93 for integrated applications. Its cover design allows it to be inserted into the wall, so that the wiring is embedded in the wall, but without losing accessibility and adaptability, as would be the case with other types of traditional cable management systems.
Its design goes with everything. Thanks to the straight, clean and elegant lines of the material - available in white and aluminium colours, but specially manufactured to be painted - this product is not only technically excellent, but also blends in with its surroundings.
Trunking 93 functions both as an installation trunking for cable routing and as a trunking for mechanisms. It allows the assembly of any type of sockets, switches, computer sockets, pushbuttons, etc., whether universal, modular, industrial or DIN type.
It is very resistant, both from the point of view of impact and retention of the mechanisms. In fact, the sockets installed in Trunking 93 have a resistance to the extraction of the mechanisms of 81N s/EN50085-1 to ensure that they do not become detached when the equipment is disconnected.
Step two: distribute the wiring
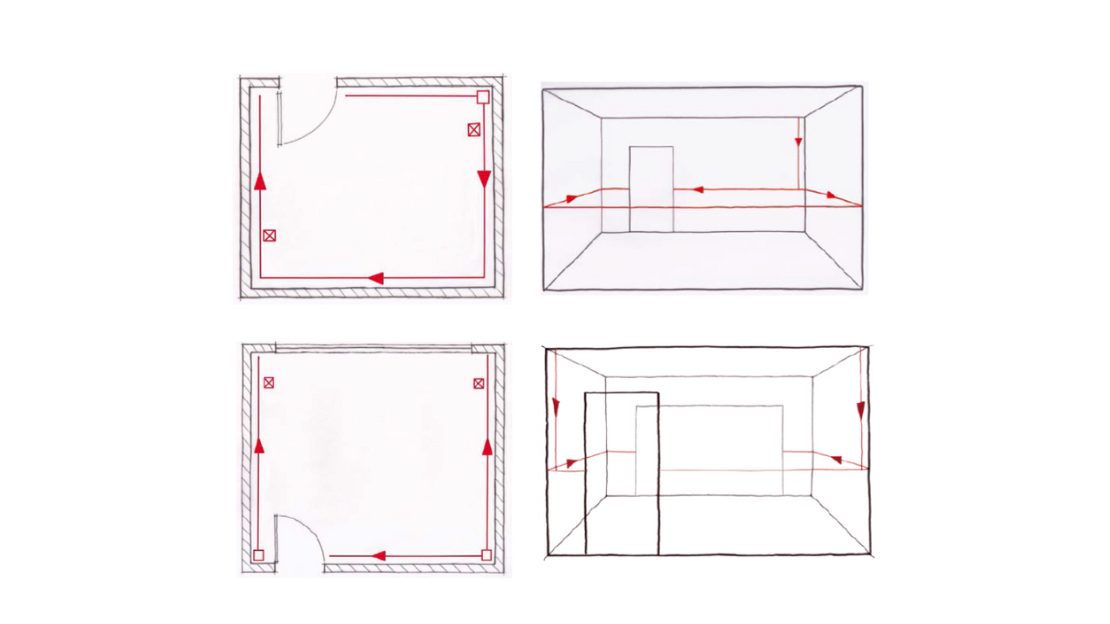
Laying out the wiring is one of the main tasks before starting an integrated building project.
Once the right trunking product has been chosen, it is necessary to define the conduits that will supply the trunking and how the cables will be distributed throughout the room, avoiding any discontinuities in the wall (doors or windows).
Horizontal distribution can be carried out at mid-height or at skirting level, according to requirements. Depending on the volume of cabling and the characteristics of the room, one or more trunking should be chosen and the trunking size should be adapted to the number of cables to be installed.
Step three: integrating the installations
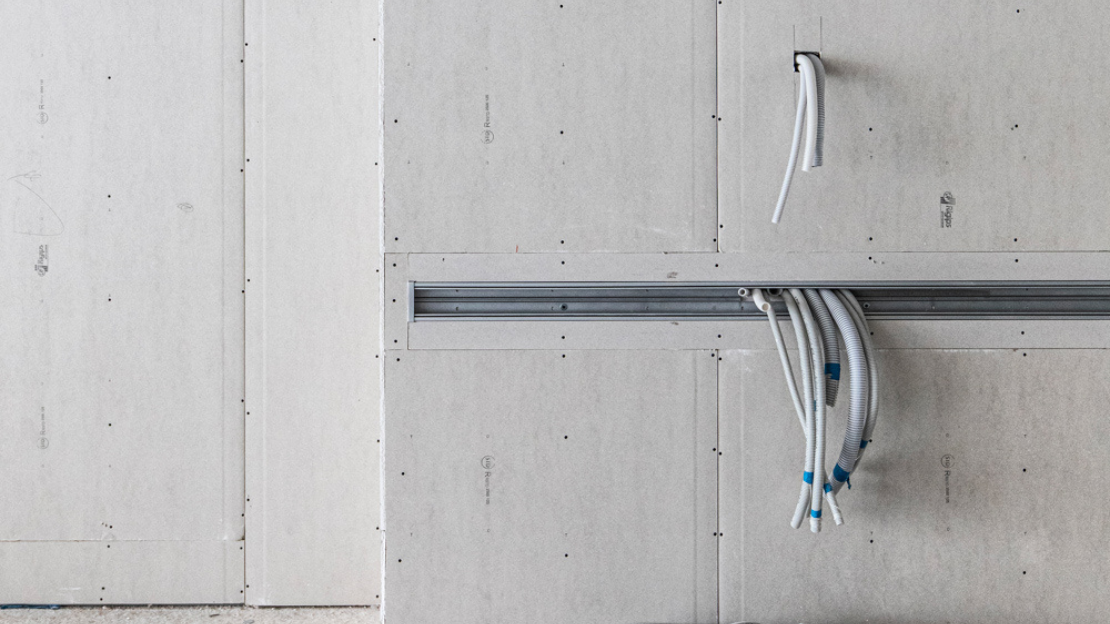
Installing the trunking flush with the wall is the solution that provides the best aesthetic finishing. Depending on the type of surface, there are different possibilities for installation: brickwork or plasterboard.
In the case of working with brickwork surfaces (brick, concrete blocks, etc.), it is recommended that the base wall be clad with a wall lining. The trunking is fixed to the surface and, additionally, a profile and a backing plate are installed. There are two trunking depths, 50 or 70 mm, which define the thickness of the wall cladding to be installed. In this way, the base wall remains intact, the waste from the building work disappears and an extra layer is added to improve thermal and acoustic insulation.
If you are going to install the trunking on a plasterboard structure, you can fix the trunking profile directly on the metal uprights of the vertical wall, cover the rest of the wall with plasterboard panels and then fix the wall cladding on these panels at the appropriate depth.
With this, the installation would be solved.
If you are interested in finding out more details about our Trunking 93 and its installation, you can contact us.
On the Unex blog, we cover a wide range of topics of interest and share experiences from our clients. We remind you that all legal information and information regarding compliance with applicable regulations can be found on our official website. We invite you to consult it for a more comprehensive and accurate understanding.
